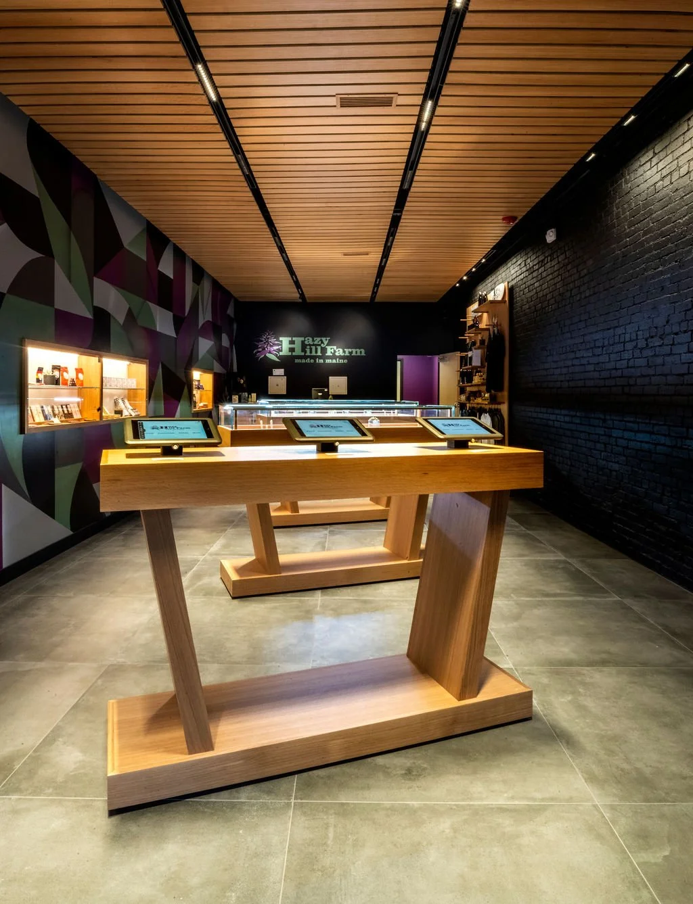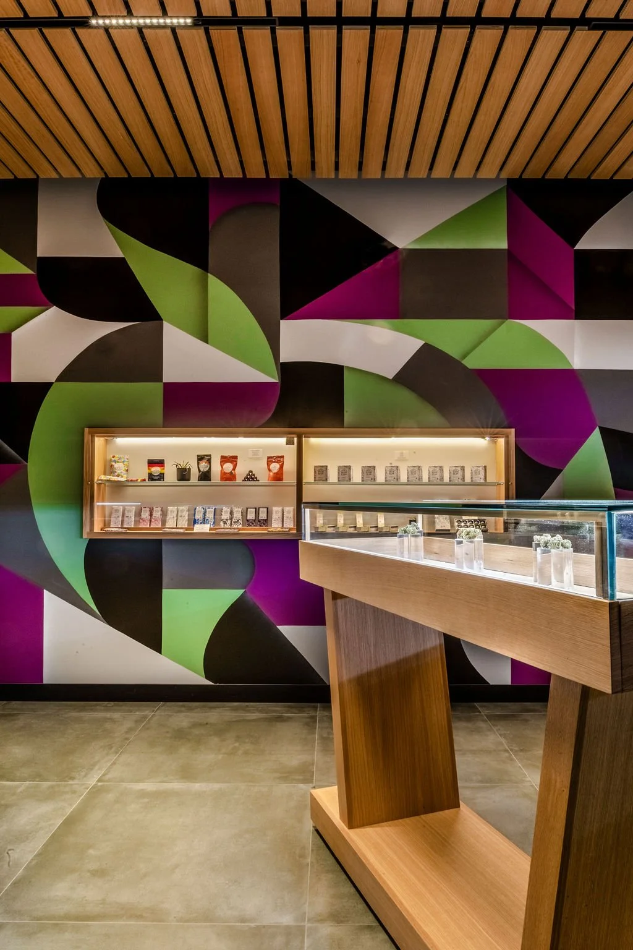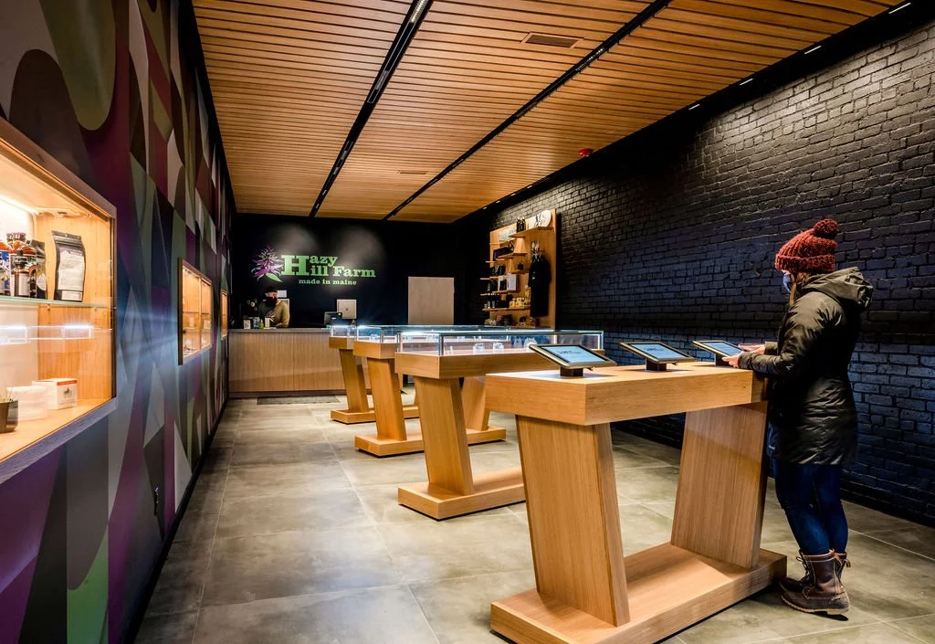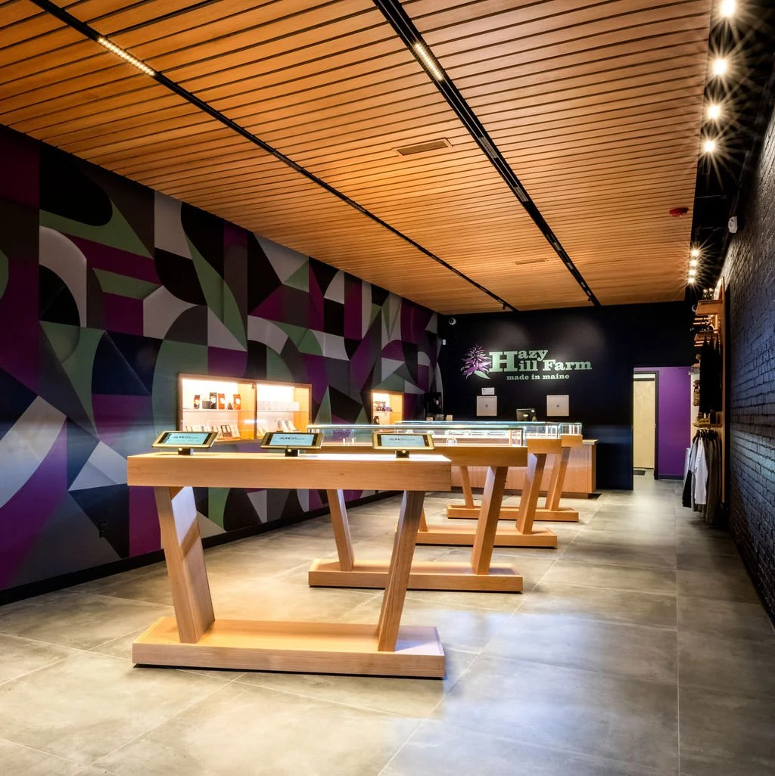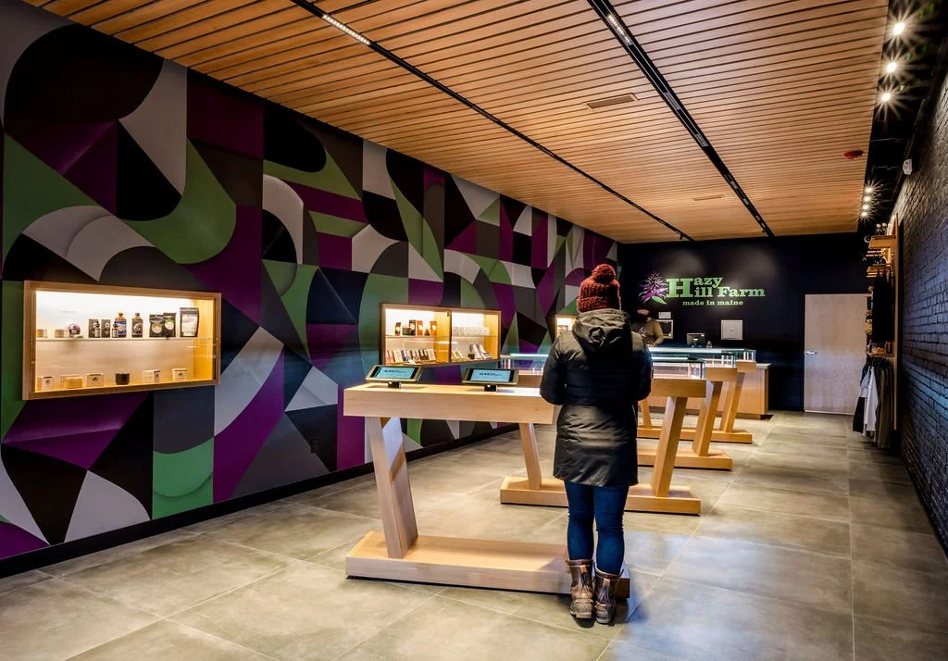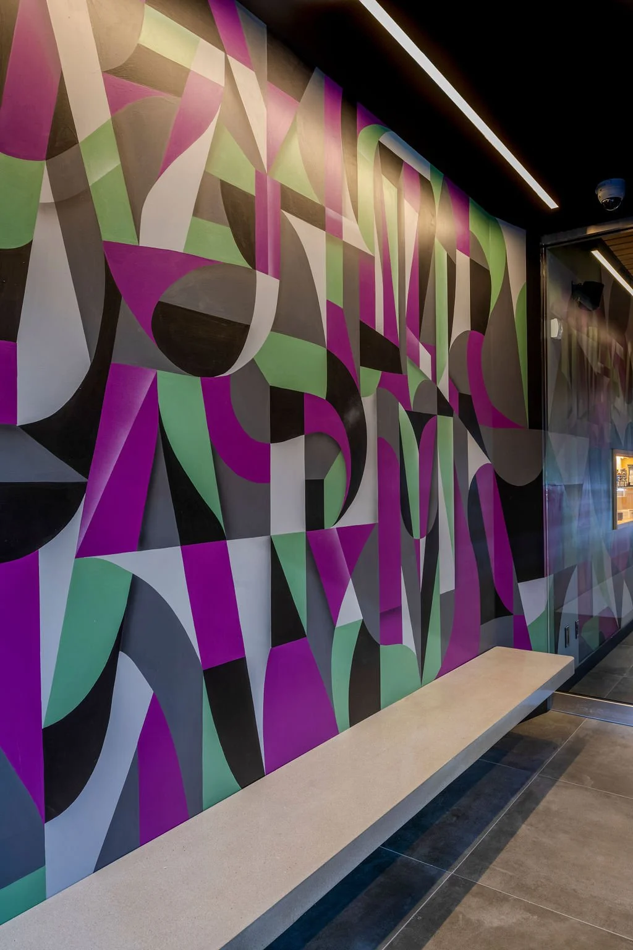Project Gallery
Hazy Hill Farm
Portland, ME | Architecture & Interiors: Kaplan Thompson Architects | Photography: Shanklevision
In a crowded market, this Portland-based dispensary set out to create a differentiated retail experience - one rooted in elevated materiality, and a moody, refined atmosphere. The design team approached the lighting as a central tool for shaping that identity, prioritizing quiet, glare-free illumination to highlight the product without overwhelming the architecture.
Discrete, regressed linear fixtures were carefully integrated above the warm wood slat ceiling, creating ambient light that recedes visually while preserving the ceiling’s texture and craftsmanship. The same magnetic lighting system was extended throughout the space using a combination of wall wash and adjustable accent modules - supporting flexible merchandising, emphasizing the mural wall, and subtly reinforcing the brand’s curated, design-forward tone.
Rather than rely on conventional overhead grid lighting, the space employs a layered lighting strategy grounded in retail principles: visual hierarchy, intuitive wayfinding, and immersive brand storytelling. The result is an atmosphere that feels calm, elevated, and purposefully distinct, setting a new standard for dispensary design in Portland’s evolving retail landscape.
+ Grace Rote led the lighting design while at Reflex Lighting

