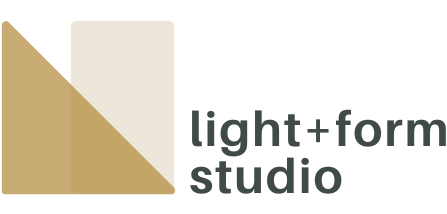Project Gallery
Boothbay Modern
Boothbay Harbor, ME | Architect: Martha Coolidge Design | Renders: Light + Form Studio
Perched along the water in Boothbay, Maine, this two-story home was envisioned as a modern forever home that would reflect the clients’ personal style while standing apart from the region’s more traditional architecture. The lighting design was approached with the same spirit - eschewing conventional downlight grids in favor of a thoughtful, expressive scheme that supports the home's clean lines and contemporary aesthetic.
Where downlights were necessary, they were arranged in a modern doubles pattern and equipped with wide beam, adjustable trims to evenly distribute light without disrupting sightlines or ceiling simplicity. Perimeter linear lighting and integrated architectural details provide soft, ambient glow, whether tucked beneath floating vanities and benches or used to subtly wash feature elements like the custom fireplace surround and sculptural range hood.
No detail was overlooked. Floating stair treads are gently illuminated with flush, mud-in step lights that virtually disappear by day, yet provide safe and elegant navigation at night.
To respond to the ample daylighting from expansive windows, tunable white lighting was incorporated in common areas, allowing light levels and color temperature to shift with the natural rhythm of the day. Decorative pendants from Cerno and Visual Comfort punctuate the home with moments of sculptural interest, adding warmth, texture, and a refined sense of modernity throughout.
Living Room & Kitchen Render - Boothbay Modern, Boothbay ME


